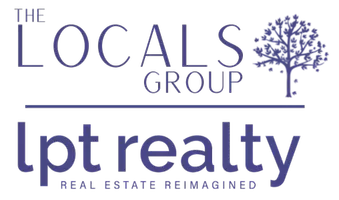UPDATED:
Key Details
Property Type Single Family Home
Sub Type Single Family Residence
Listing Status Active
Purchase Type For Sale
Square Footage 1,855 sqft
Price per Sqft $377
MLS Listing ID 73276386
Style Contemporary
Bedrooms 3
Full Baths 2
HOA Y/N false
Year Built 1961
Annual Tax Amount $4,980
Tax Year 2024
Lot Size 10,018 Sqft
Acres 0.23
Property Sub-Type Single Family Residence
Property Description
Location
State MA
County Barnstable
Area Pocasset
Zoning R40
Direction Barlows Landing Rd almost to Boat Ramp, right onto Kenwood Rd to #41 on Left
Rooms
Basement Full, Dirt Floor, Unfinished
Primary Bedroom Level Second
Dining Room Flooring - Stone/Ceramic Tile, Open Floorplan
Kitchen Flooring - Stone/Ceramic Tile, Breakfast Bar / Nook, Stainless Steel Appliances, Gas Stove
Interior
Interior Features Slider, Closet/Cabinets - Custom Built, Office, Loft
Heating Forced Air, Electric Baseboard, Natural Gas
Cooling None
Flooring Tile, Carpet, Wood Laminate, Flooring - Wall to Wall Carpet
Appliance Water Heater, Range, Dishwasher, Refrigerator, Washer, Dryer
Laundry Dryer Hookup - Electric, Washer Hookup, Second Floor
Exterior
Exterior Feature Balcony / Deck, Deck, Deck - Wood, Storage
Community Features Shopping, Golf, Highway Access
Utilities Available for Gas Range, Washer Hookup
Waterfront Description Bay,Walk to,1/10 to 3/10 To Beach,Beach Ownership(Public,Deeded Rights)
Roof Type Shingle
Total Parking Spaces 3
Garage No
Building
Lot Description Cleared, Level
Foundation Concrete Perimeter
Sewer Private Sewer
Water Public
Architectural Style Contemporary
Schools
Elementary Schools Bournedale/Int
Middle Schools Bourne Ms
High Schools Bourne Hs
Others
Senior Community false
Acceptable Financing Contract
Listing Terms Contract






