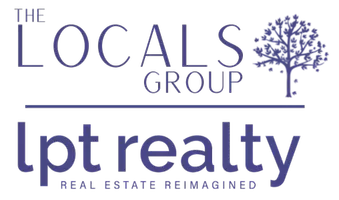REQUEST A TOUR If you would like to see this home without being there in person, select the "Virtual Tour" option and your agent will contact you to discuss available opportunities.
In-PersonVirtual Tour

$4,150,000
Est. payment /mo
3 Beds
3.5 Baths
2,574 SqFt
UPDATED:
Key Details
Property Type Condo
Sub Type Condominium
Listing Status Active
Purchase Type For Sale
Square Footage 2,574 sqft
Price per Sqft $1,612
MLS Listing ID 73290685
Bedrooms 3
Full Baths 3
Half Baths 1
HOA Fees $3,249/mo
Year Built 2009
Annual Tax Amount $36,246
Tax Year 2024
Lot Size 2,613 Sqft
Acres 0.06
Property Sub-Type Condominium
Property Description
Penthouse 3 at The Residence at the W Boston was designed by award wining Eric Roseff Designs. 3 Prism awards for outstanding interior design for 3 different categories were recent honors for the designer. This ultra modern home features custom floors, wall paper, light fixtures, appliances and fixtures. Unparalleled city views from every window and large open floor plan designed for entertaining make this is a once in a life time opportunity to live in the ultimate Boston Penthouse condominium. 3 bedrooms 3.5 baths and over 2,574 square feet of living space. This home offers the ultimate in luxury living and all the luxury privileges offered to the residents at the W Boston. State of the art everything can be found in this home.
Location
State MA
County Suffolk
Area Midtown
Zoning CD
Direction Corner of Stuart and Charles Street South.
Rooms
Basement N
Interior
Heating Baseboard, None
Cooling Central Air
Fireplaces Number 1
Exterior
Garage Spaces 2.0
Community Features Public Transportation, Park, Highway Access, Private School, T-Station, University
Total Parking Spaces 2
Garage Yes
Building
Story 1
Sewer Public Sewer
Water Public
Others
Pets Allowed Yes
Senior Community false
Read Less Info
Listed by Gibson Sotheby's International Realty

Learn More About LPT Realty
Follow Us





