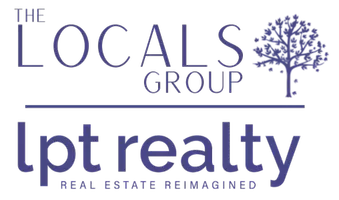UPDATED:
Key Details
Property Type Single Family Home
Sub Type Single Family Residence
Listing Status Pending
Purchase Type For Sale
Square Footage 9,700 sqft
Price per Sqft $669
MLS Listing ID 73308393
Style Colonial,Shingle
Bedrooms 6
Full Baths 4
Half Baths 3
HOA Y/N false
Year Built 2011
Annual Tax Amount $53,840
Tax Year 2025
Lot Size 1.320 Acres
Acres 1.32
Property Sub-Type Single Family Residence
Property Description
Location
State MA
County Middlesex
Zoning RS
Direction Follen Road to Lexington Avenue to Robbins Road.
Rooms
Family Room Ceiling Fan(s), Beamed Ceilings, Closet/Cabinets - Custom Built, Flooring - Hardwood, Exterior Access, Open Floorplan, Recessed Lighting, Slider, Pocket Door
Basement Full, Finished, Partially Finished, Walk-Out Access, Interior Entry, Garage Access, Radon Remediation System, Concrete
Primary Bedroom Level Second
Dining Room Beamed Ceilings, Flooring - Hardwood, Exterior Access, Open Floorplan, Recessed Lighting, Slider, Lighting - Pendant
Kitchen Flooring - Hardwood, Pantry, Countertops - Stone/Granite/Solid, Kitchen Island, Breakfast Bar / Nook, Exterior Access, Open Floorplan, Recessed Lighting, Stainless Steel Appliances, Half Vaulted Ceiling(s)
Interior
Interior Features Closet/Cabinets - Custom Built, Tray Ceiling(s), Bathroom - Half, Closet, Library, Game Room, Media Room, Play Room, Wine Cellar, Mud Room, Central Vacuum, Sauna/Steam/Hot Tub, Wired for Sound, High Speed Internet, Elevator, Other
Heating Forced Air, Radiant, Natural Gas, Hydro Air, Geothermal, Fireplace(s)
Cooling Central Air
Flooring Wood, Carpet, Marble, Hardwood, Stone / Slate, Flooring - Hardwood, Flooring - Wall to Wall Carpet
Fireplaces Number 5
Fireplaces Type Dining Room, Family Room, Living Room, Master Bedroom
Appliance Gas Water Heater, Water Heater, Oven, Dishwasher, Disposal, Microwave, Range, Refrigerator, Freezer, Washer, Dryer, Water Treatment, Vacuum System, Range Hood, Plumbed For Ice Maker
Laundry Flooring - Hardwood, Sink, Second Floor, Electric Dryer Hookup
Exterior
Exterior Feature Porch, Patio, Rain Gutters, Hot Tub/Spa, Professional Landscaping, Sprinkler System, Decorative Lighting, Screens, Garden, Guest House, Invisible Fence, Stone Wall, Other
Garage Spaces 3.0
Fence Invisible
Community Features Public Transportation, Shopping, Pool, Tennis Court(s), Park, Walk/Jog Trails, Golf, Medical Facility, Bike Path, Conservation Area, Highway Access, House of Worship, Private School, Public School, Other
Utilities Available for Gas Range, for Electric Dryer, Icemaker Connection, Generator Connection
View Y/N Yes
View Scenic View(s)
Roof Type Shingle,Metal
Total Parking Spaces 4
Garage Yes
Building
Lot Description Cleared, Level
Foundation Concrete Perimeter
Sewer Public Sewer
Water Public
Architectural Style Colonial, Shingle
Schools
Elementary Schools Bowman
Middle Schools Clarke
High Schools Lexington High
Others
Senior Community false
Virtual Tour https://www.youtube.com/embed/L74Fyua2wZI?si=Cd_6KDoLtAHs6KW0






