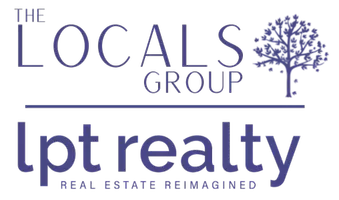UPDATED:
Key Details
Property Type Single Family Home
Sub Type Single Family Residence
Listing Status Active
Purchase Type For Sale
Square Footage 3,721 sqft
Price per Sqft $456
MLS Listing ID 73350204
Style Contemporary
Bedrooms 4
Full Baths 3
Half Baths 1
HOA Y/N false
Year Built 2023
Annual Tax Amount $15,232
Tax Year 2025
Lot Size 0.770 Acres
Acres 0.77
Property Sub-Type Single Family Residence
Property Description
Location
State MA
County Essex
Zoning Resid
Direction Rte 1 to Wethersfield Rd (on the same side as Mill River Winery) to Falcon Ridge or use GPS
Rooms
Family Room Recessed Lighting
Basement Full, Walk-Out Access, Garage Access
Primary Bedroom Level Second
Dining Room Open Floorplan, Recessed Lighting
Kitchen Pantry, Countertops - Stone/Granite/Solid, Kitchen Island, Recessed Lighting
Interior
Interior Features Bathroom - Full, Open Floorplan, Recessed Lighting, Bathroom, Foyer, Sun Room, Office, Mud Room
Heating Forced Air, Propane
Cooling Central Air
Flooring Tile, Wood Laminate
Fireplaces Number 1
Fireplaces Type Living Room
Appliance Range, Dishwasher, Microwave, Refrigerator
Laundry Second Floor
Exterior
Exterior Feature Porch - Enclosed, Porch - Screened, Patio
Garage Spaces 2.0
Community Features Shopping, Park, Walk/Jog Trails, Golf, Conservation Area, Public School
Roof Type Shingle
Total Parking Spaces 6
Garage Yes
Building
Lot Description Level
Foundation Concrete Perimeter
Sewer Private Sewer
Water Public
Architectural Style Contemporary
Schools
Elementary Schools Pine Grove
Middle Schools Triton Regional
High Schools Triton Regional
Others
Senior Community false
Virtual Tour https://www.zillow.com/view-3d-home/370d5215-f415-4d80-a844-acd5b230c75b






