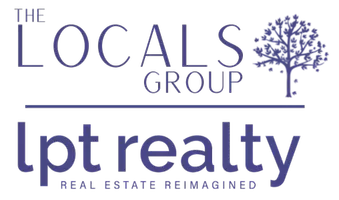UPDATED:
Key Details
Property Type Condo
Sub Type Condominium
Listing Status Pending
Purchase Type For Sale
Square Footage 2,637 sqft
Price per Sqft $291
MLS Listing ID 73374738
Bedrooms 3
Full Baths 2
Half Baths 2
HOA Fees $525/mo
Year Built 2013
Annual Tax Amount $6,597
Tax Year 2025
Property Sub-Type Condominium
Property Description
Location
State MA
County Middlesex
Zoning R
Direction Google Map, Crowley to Bowood
Rooms
Basement Y
Interior
Interior Features Central Vacuum
Heating Forced Air, Electric Baseboard, Natural Gas
Cooling Central Air
Flooring Wood, Tile, Carpet
Fireplaces Number 2
Appliance Range, Dishwasher, Microwave
Laundry In Unit
Exterior
Exterior Feature Deck
Garage Spaces 2.0
Community Features Shopping, Pool, Walk/Jog Trails, Medical Facility, Highway Access
Utilities Available for Gas Range
Roof Type Shingle
Total Parking Spaces 2
Garage Yes
Building
Story 2
Sewer Public Sewer
Water Public
Others
Pets Allowed Yes w/ Restrictions
Senior Community true






