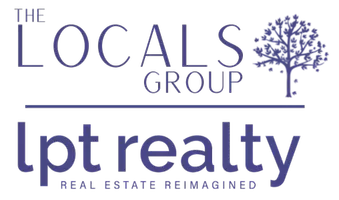OPEN HOUSE
Sun May 18, 12:00pm - 1:30pm
UPDATED:
Key Details
Property Type Single Family Home
Sub Type Single Family Residence
Listing Status Active
Purchase Type For Sale
Square Footage 2,791 sqft
Price per Sqft $340
Subdivision Morningside
MLS Listing ID 73375574
Style Colonial,Raised Ranch,Split Entry
Bedrooms 4
Full Baths 2
HOA Y/N false
Year Built 1965
Annual Tax Amount $10,681
Tax Year 2025
Lot Size 5,662 Sqft
Acres 0.13
Property Sub-Type Single Family Residence
Property Description
Location
State MA
County Middlesex
Zoning R1
Direction Summer St. to Oak Hill Dr. to Woodside Lane
Rooms
Basement Partially Finished, Walk-Out Access, Sump Pump
Interior
Heating Baseboard, Natural Gas
Cooling Window Unit(s)
Flooring Wood, Carpet
Appliance Water Heater, Oven, Disposal, Trash Compactor, Range, Refrigerator, Freezer, Washer, Dryer, Water Treatment
Exterior
Exterior Feature Porch, Deck, Patio
Community Features Public Transportation, Shopping, Walk/Jog Trails, Medical Facility, Laundromat, Bike Path, Conservation Area, House of Worship, Private School, Public School
Utilities Available for Gas Range, for Electric Oven
Waterfront Description Beach Front,Lake/Pond
Roof Type Shingle
Total Parking Spaces 2
Garage No
Building
Lot Description Level
Foundation Concrete Perimeter
Sewer Public Sewer
Water Public
Architectural Style Colonial, Raised Ranch, Split Entry
Schools
Elementary Schools Bishop/Stratton
Middle Schools Ottoson
High Schools Ahs
Others
Senior Community false
Acceptable Financing Seller W/Participate
Listing Terms Seller W/Participate






