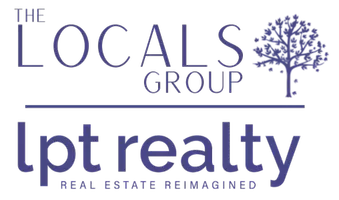REQUEST A TOUR If you would like to see this home without being there in person, select the "Virtual Tour" option and your agent will contact you to discuss available opportunities.
In-PersonVirtual Tour
$7,000
2 Beds
2.5 Baths
1,704 SqFt
UPDATED:
Key Details
Property Type Condo
Sub Type Condominium
Listing Status Active
Purchase Type For Rent
Square Footage 1,704 sqft
MLS Listing ID 73380739
Bedrooms 2
Full Baths 2
Half Baths 1
HOA Y/N true
Rental Info Lease Terms(Flex),Term of Rental(12)
Year Built 2000
Available Date 2025-08-01
Property Sub-Type Condominium
Property Description
Refined elegance and scale meet in this rarely available parlor and upper-level duplex on one of the South End's most desirable streets. The dramatic entry level features 12-foot artist-painted ceilings, detailed crown moldings, and a front-to-back layout from oversized bow windows to a sun-soaked, south-facing private deck. A gracious living room centers on a marble wood-burning fireplace and opens through original etched glass pocket doors to a renovated chef's kitchen and family room with a gas fireplace and custom cabinetry. A discreet powder room adds convenience. Upstairs, find two spacious bedrooms, including a serene primary suite with double vanity en suite bath and large walk-in closet/dressing room. The flexible guest bedroom features a built-in Murphy bed. A separate office, full guest bath, and side-by-side laundry complete the upper floor. Moments from the South End's best restaurants, parks, shops, and cultural landmarks. Rented parking space is transferrable.
Location
State MA
County Suffolk
Area South End
Direction on Tremont by Upton Street
Interior
Heating Natural Gas
Fireplaces Number 2
Appliance Range, Dishwasher, Disposal, Microwave, Refrigerator, Washer, Dryer
Laundry In Unit
Exterior
Exterior Feature Deck
Total Parking Spaces 1
Others
Pets Allowed Yes w/ Restrictions
Senior Community false
Read Less Info
Listed by Keller Williams Realty Boston-Metro | Back Bay

Learn More About LPT Realty
Follow Us





