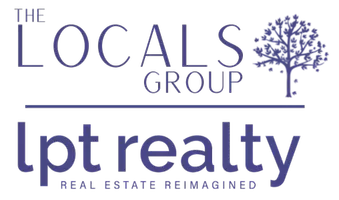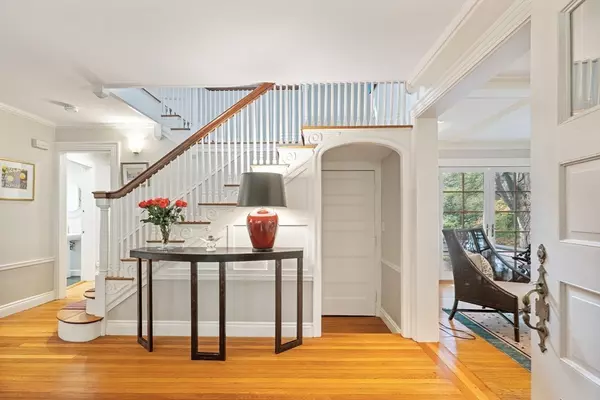
Open House
Fri Sep 26, 4:00pm - 5:30pm
Sun Sep 28, 12:00pm - 2:00pm
UPDATED:
Key Details
Property Type Single Family Home
Sub Type Single Family Residence
Listing Status Active
Purchase Type For Sale
Square Footage 4,183 sqft
Price per Sqft $633
MLS Listing ID 73435428
Style Victorian
Bedrooms 5
Full Baths 4
Half Baths 1
HOA Y/N false
Year Built 1904
Annual Tax Amount $19,434
Tax Year 2025
Lot Size 10,890 Sqft
Acres 0.25
Property Sub-Type Single Family Residence
Property Description
Location
State MA
County Middlesex
Area Waban
Zoning SR2
Direction Chestnut or Upland to Pine Ridge
Rooms
Family Room Skylight, Closet/Cabinets - Custom Built, Flooring - Hardwood, Balcony / Deck, Exterior Access, Recessed Lighting, Pocket Door
Basement Finished
Primary Bedroom Level Second
Dining Room Closet/Cabinets - Custom Built, Flooring - Hardwood, Window(s) - Stained Glass, French Doors, Crown Molding
Kitchen Closet/Cabinets - Custom Built, Flooring - Hardwood, Window(s) - Picture, Dining Area, Balcony / Deck, Countertops - Stone/Granite/Solid, Kitchen Island, Deck - Exterior, Exterior Access, Recessed Lighting, Slider, Stainless Steel Appliances, Gas Stove, Lighting - Pendant
Interior
Interior Features Bathroom - Full, Bathroom - With Shower Stall, Countertops - Stone/Granite/Solid, Recessed Lighting, Lighting - Overhead, Chair Rail, Window Seat, Closet/Cabinets - Custom Built, Bathroom, Media Room, Foyer, Mud Room
Heating Forced Air, Hot Water, Heat Pump, Natural Gas
Cooling Central Air, Heat Pump
Flooring Tile, Carpet, Hardwood, Flooring - Stone/Ceramic Tile, Flooring - Vinyl, Flooring - Hardwood
Fireplaces Number 3
Fireplaces Type Dining Room, Living Room, Bedroom
Appliance Gas Water Heater, Range, Dishwasher, Refrigerator, Freezer, Washer, Dryer, Range Hood
Laundry Gas Dryer Hookup, Washer Hookup, First Floor
Exterior
Exterior Feature Porch, Deck - Wood, Sprinkler System
Garage Spaces 1.0
Community Features Public Transportation, Shopping, Tennis Court(s), Park, Public School, T-Station
Utilities Available for Gas Range
Roof Type Shingle
Total Parking Spaces 5
Garage Yes
Building
Lot Description Level
Foundation Stone, Brick/Mortar
Sewer Public Sewer
Water Public
Architectural Style Victorian
Schools
Elementary Schools Zervas
Middle Schools Oak Hill
High Schools South
Others
Senior Community false
Virtual Tour https://designsbyjohnclark.com/pdfs/Pine.pdf






