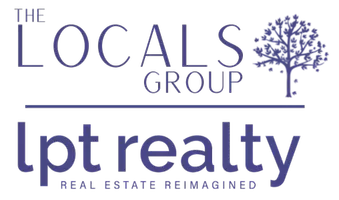
UPDATED:
Key Details
Property Type Single Family Home
Sub Type Single Family Residence
Listing Status Active
Purchase Type For Sale
Square Footage 3,145 sqft
Price per Sqft $327
MLS Listing ID 73435547
Style Colonial
Bedrooms 4
Full Baths 2
Half Baths 1
HOA Y/N false
Year Built 2025
Annual Tax Amount $100,000,000
Tax Year 2025
Lot Size 3.450 Acres
Acres 3.45
Property Sub-Type Single Family Residence
Property Description
Location
State MA
County Plymouth
Zoning RES
Direction South St, to South Dr to Grange Park, or Forest St, to Woodland, to Brookside to Grange Park.
Rooms
Family Room Vaulted Ceiling(s), Closet, Flooring - Engineered Hardwood
Basement Full, Walk-Out Access, Garage Access, Concrete
Primary Bedroom Level Second
Main Level Bedrooms 1
Dining Room Slider, Flooring - Engineered Hardwood
Kitchen Pantry, Countertops - Stone/Granite/Solid, Kitchen Island, Open Floorplan, Recessed Lighting, Lighting - Pendant, Flooring - Engineered Hardwood
Interior
Interior Features Home Office, Mud Room
Heating Forced Air, Propane
Cooling Central Air
Flooring Tile, Carpet, Engineered Hardwood, Flooring - Engineered Hardwood, Flooring - Stone/Ceramic Tile
Fireplaces Number 1
Appliance Water Heater, Tankless Water Heater, Range, Dishwasher, Microwave, Range Hood
Laundry Flooring - Stone/Ceramic Tile, Second Floor, Electric Dryer Hookup, Washer Hookup
Exterior
Exterior Feature Porch, Deck - Composite, Rain Gutters, Screens
Garage Spaces 2.0
Community Features Shopping, Park, Walk/Jog Trails, Golf, Laundromat, Conservation Area, Highway Access, House of Worship, Public School, T-Station, University
Utilities Available for Gas Range, for Electric Range, for Electric Dryer, Washer Hookup
Roof Type Shingle
Total Parking Spaces 8
Garage Yes
Building
Lot Description Wooded
Foundation Concrete Perimeter
Sewer Private Sewer
Water Public
Architectural Style Colonial
Schools
Elementary Schools Mitchell/Wis
Middle Schools Bms
High Schools Br
Others
Senior Community false






