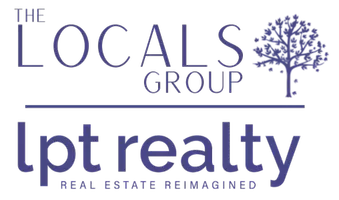
Open House
Sun Oct 05, 11:30am - 1:00pm
UPDATED:
Key Details
Property Type Single Family Home
Sub Type Single Family Residence
Listing Status Active
Purchase Type For Sale
Square Footage 1,154 sqft
Price per Sqft $415
MLS Listing ID 73437946
Style Cape,Bungalow,Craftsman
Bedrooms 3
Full Baths 1
HOA Y/N false
Year Built 1927
Annual Tax Amount $4,433
Tax Year 2025
Lot Size 10,890 Sqft
Acres 0.25
Property Sub-Type Single Family Residence
Property Description
Location
State MA
County Essex
Area Bradford
Zoning Res
Direction South Main St to South Park St to Stetson Street,
Rooms
Basement Full, Walk-Out Access, Interior Entry, Unfinished
Primary Bedroom Level Main, First
Main Level Bedrooms 1
Dining Room Flooring - Hardwood
Kitchen Flooring - Vinyl, Dining Area, Countertops - Paper Based, Deck - Exterior, Exterior Access, Gas Stove, Lighting - Overhead
Interior
Interior Features Mud Room
Heating Forced Air, Electric Baseboard, Natural Gas
Cooling Central Air
Flooring Wood, Vinyl
Fireplaces Number 1
Fireplaces Type Living Room
Appliance Gas Water Heater, Water Heater, Range, Refrigerator, Washer, Dryer
Laundry Dryer Hookup - Electric, Washer Hookup, First Floor
Exterior
Exterior Feature Porch, Deck, Storage
Community Features Public Transportation, Golf, Laundromat, Bike Path, Highway Access, House of Worship, Public School, T-Station
Utilities Available for Gas Oven, for Electric Oven
Total Parking Spaces 2
Garage No
Building
Lot Description Corner Lot, Level
Foundation Block, Stone
Sewer Public Sewer
Water Public
Architectural Style Cape, Bungalow, Craftsman
Schools
Elementary Schools Bradford
Middle Schools C. D. Hunking
High Schools Haverhill High
Others
Senior Community false
Virtual Tour https://propertysite.nashuavideotours.com/videos/01997e84-6281-71ea-9609-f71234697063






