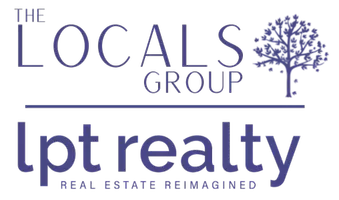REQUEST A TOUR If you would like to see this home without being there in person, select the "Virtual Tour" option and your agent will contact you to discuss available opportunities.
In-PersonVirtual Tour

$9,000
3 Beds
2 Baths
1,916 SqFt
UPDATED:
Key Details
Property Type Condo
Sub Type Condominium
Listing Status Active
Purchase Type For Rent
Square Footage 1,916 sqft
MLS Listing ID 73443470
Bedrooms 3
Full Baths 2
HOA Y/N true
Rental Info Lease Terms(Flex),Term of Rental(6-10+)
Year Built 2012
Property Sub-Type Condominium
Property Description
This lovely, luxurious home on tree-lined Rutland St has it all: private deck, direct elevator, in-unit laundry, AC and easy access GARAGE PARKING! With almost 2000 SF, the one-floor layout features huge living area with windows on 3 sides alongside sleek open kitchen with premium appliances. Separate dining room has two-sided gas fireplace, custom storage and deck access. All 3 bedrooms are good sized, incl. the primary w en-suite bath and 3 closets. Second bedroom also fits a queen/king bed and has double closet. Comfortable multi-use 3rd bedroom has built in desk, cabinetry & twin Murphy bed- perfect for guests, home office or both. Enjoy high ceilings, great natural light, common bike storage, elevator directly from unit to entry/parking garage and built-ins throughout. Well-kept professionally managed building is in fantastic South End location, moments from gems like SRV, Colette, El Centro, Formaggio & Flour - plus accessible to 93/90, multiple T lines, Seaport, Back Bay & more!
Location
State MA
County Suffolk
Area South End
Direction Rutland Street between Tremont Street and Shawmut Ave
Interior
Interior Features Elevator, Single Living Level
Fireplaces Number 1
Appliance Oven, Dishwasher, Disposal, Microwave, Range, Refrigerator, Freezer, Washer, Dryer, Wine Refrigerator, Range Hood
Laundry In Unit
Exterior
Exterior Feature Deck
Garage Spaces 1.0
Total Parking Spaces 2
Garage Yes
Others
Pets Allowed No
Senior Community false
Read Less Info
Listed by Compass

Learn More About LPT Realty
Follow Us





