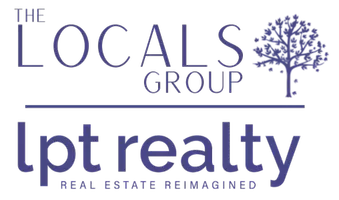
UPDATED:
Key Details
Property Type Single Family Home
Sub Type Single Family Residence
Listing Status Active
Purchase Type For Sale
Square Footage 7,000 sqft
Price per Sqft $710
MLS Listing ID 73445125
Style Colonial
Bedrooms 6
Full Baths 6
Half Baths 4
HOA Y/N false
Year Built 1983
Annual Tax Amount $37,594
Tax Year 2025
Lot Size 0.620 Acres
Acres 0.62
Property Sub-Type Single Family Residence
Property Description
Location
State MA
County Norfolk
Area Wellesley Farms
Zoning SR20
Direction Cliff to White Oak to Ledgeways
Rooms
Family Room Cathedral Ceiling(s), Closet/Cabinets - Custom Built, Flooring - Hardwood, Wet Bar, Cable Hookup, Exterior Access, Open Floorplan, Decorative Molding
Basement Full, Finished, Radon Remediation System
Primary Bedroom Level Second
Dining Room Closet/Cabinets - Custom Built, Flooring - Hardwood, Wet Bar, Cable Hookup, Exterior Access, Open Floorplan, Decorative Molding
Kitchen Flooring - Stone/Ceramic Tile, Dining Area, Countertops - Stone/Granite/Solid, Kitchen Island, Recessed Lighting, Window Seat
Interior
Interior Features Closet, Bathroom - Full, Bathroom - Tiled With Tub & Shower, Bathroom - With Shower Stall, Beamed Ceilings, Coffered Ceiling(s), Closet/Cabinets - Custom Built, Cabinets - Upgraded, Decorative Molding, Bathroom - Tiled With Shower Stall, Cable Hookup, Bedroom, Bathroom, Sun Room, Sitting Room, Media Room, Wet Bar, Laundry Chute, Wired for Sound, Internet Available - Unknown
Heating Central, Forced Air, Baseboard, Radiant, Humidity Control, Natural Gas, Hydronic Floor Heat(Radiant)
Cooling Central Air
Flooring Tile, Hardwood, Flooring - Stone/Ceramic Tile, Flooring - Hardwood, Flooring - Wall to Wall Carpet
Fireplaces Number 3
Fireplaces Type Kitchen, Living Room
Appliance Electric Water Heater, Range, Oven, Dishwasher, Disposal, Microwave, Refrigerator, Washer, Dryer, Water Treatment, Wine Refrigerator, Range Hood, Water Softener, Plumbed For Ice Maker
Laundry Dryer Hookup - Electric, Washer Hookup, Gas Dryer Hookup, Laundry Chute, In Basement
Exterior
Exterior Feature Porch, Patio, Rain Gutters, Storage, Professional Landscaping, Sprinkler System, Decorative Lighting, Stone Wall
Garage Spaces 3.0
Community Features Public Transportation, Shopping, Tennis Court(s), Highway Access
Utilities Available for Gas Range, for Electric Oven, Washer Hookup, Icemaker Connection, Generator Connection
Roof Type Shingle
Total Parking Spaces 9
Garage Yes
Building
Foundation Concrete Perimeter
Sewer Public Sewer
Water Public
Architectural Style Colonial
Schools
Elementary Schools Sprague
Middle Schools W.M.S.
High Schools W.H.S
Others
Senior Community false
Acceptable Financing Seller W/Participate
Listing Terms Seller W/Participate






