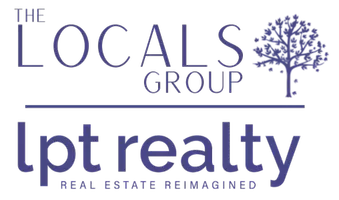For more information regarding the value of a property, please contact us for a free consultation.
Key Details
Sold Price $500,000
Property Type Single Family Home
Sub Type Single Family Residence
Listing Status Sold
Purchase Type For Sale
Square Footage 2,065 sqft
Price per Sqft $242
Subdivision Downtown Amherst
MLS Listing ID 72630461
Sold Date 05/29/20
Style Cape
Bedrooms 3
Full Baths 2
Year Built 1920
Annual Tax Amount $10,665
Tax Year 2020
Lot Size 0.310 Acres
Acres 0.31
Property Sub-Type Single Family Residence
Property Description
In town gem! Find the quality and charm of yesteryear in this cape style home along with modern amenities. Quiet street with easy access to downtown & UMass. Renovations and additions over years have tastefully incorporated brick accents. Fireplace in living room has a wood stove to keep you warm on those cool winter nights. The sun room is a great place to grow your plants or use as reading nook. Sellers added beautiful wooden doors to close off the front room for a 3rd bedroom. Kitchen is open to dining room and has a newer cherry cabinets and granite counters. Office is a multipurpose room and houses laundry closet and a full bath is off this space. Beautifully designed 16' x 24' family room boasts cathedral ceilings, bamboo floors and an exterior access overlooking the fenced yard. Upstairs there are two spacious bedrooms and a full bath. New improvements include a new roof (2019) and heating system (2019). Come preview!!
Location
State MA
County Hampshire
Zoning 1 Family
Direction Amity Street to Lincoln Ave to Cosby
Rooms
Family Room Cathedral Ceiling(s), Closet, Flooring - Wood, Exterior Access
Basement Full, Crawl Space, Interior Entry, Concrete
Primary Bedroom Level Second
Dining Room Flooring - Hardwood, Open Floorplan
Kitchen Open Floorplan, Remodeled
Interior
Interior Features High Speed Internet
Heating Central, Steam, Oil, Other
Cooling None
Flooring Wood, Tile
Fireplaces Number 1
Fireplaces Type Living Room
Appliance Range, Dishwasher, Refrigerator, Washer, Dryer, Electric Water Heater, Utility Connections for Electric Range, Utility Connections for Electric Dryer
Laundry First Floor
Exterior
Exterior Feature Storage
Garage Spaces 1.0
Fence Fenced/Enclosed, Fenced
Community Features Public Transportation, Shopping, Golf, Medical Facility, Laundromat, House of Worship, Private School, University
Utilities Available for Electric Range, for Electric Dryer
Roof Type Shingle
Total Parking Spaces 3
Garage Yes
Building
Lot Description Level
Foundation Block, Other
Sewer Public Sewer
Water Public
Architectural Style Cape
Schools
Elementary Schools Wildwood
Middle Schools Amherst Middle
High Schools Arhs
Others
Senior Community false
Read Less Info
Want to know what your home might be worth? Contact us for a FREE valuation!

Our team is ready to help you sell your home for the highest possible price ASAP
Bought with Patricia Patenaude • Jones Group REALTORS®






