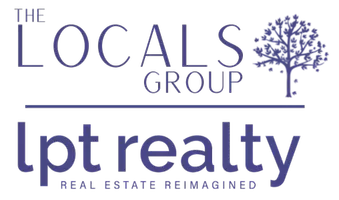For more information regarding the value of a property, please contact us for a free consultation.
Key Details
Sold Price $510,000
Property Type Single Family Home
Sub Type Single Family Residence
Listing Status Sold
Purchase Type For Sale
Square Footage 1,424 sqft
Price per Sqft $358
Subdivision Pelham
MLS Listing ID 73042656
Sold Date 12/05/22
Style Cape
Bedrooms 3
Full Baths 2
Year Built 1950
Annual Tax Amount $6,843
Tax Year 2022
Lot Size 10,454 Sqft
Acres 0.24
Property Sub-Type Single Family Residence
Property Description
Expanded Pelham Cape on quiet dead end street with lovely level lot!! Living room with fireplace and added great room with skylight, vaulted ceiling complete with closet and French doors to yard and patio. This is great open space for large family gatherings or watching Sunday football. Bright and sunny kitchen with newly added SS gas stove and refrigerator to stay. Two bedrooms on the 1st floor with semi-updated bath with walk in oversized shower. The 2nd floor offers an additional bedroom and 2nd full bath with 2 skylights, pedestal sink and a stall shower. The additional room is perfect for remote work space plus full walk in attic space. The home has a 1 car garage with storage and garage door opener. If you are looking for a nice home to add your finishing touch and some updates- this is it! 1 month old hot water heater, updated roof with architectural shingles and most updated windows. Easy access to shopping, schools & Train. Great neighborhood for trick or treating. Show today!
Location
State MA
County Middlesex
Zoning RSA
Direction Mill Street
Rooms
Primary Bedroom Level First
Kitchen Exterior Access, Stainless Steel Appliances, Gas Stove
Interior
Interior Features Vaulted Ceiling(s), Closet, Open Floorplan, Great Room
Heating Forced Air, Natural Gas
Cooling Window Unit(s), Wall Unit(s)
Flooring Vinyl, Carpet, Flooring - Wall to Wall Carpet
Fireplaces Number 1
Fireplaces Type Living Room
Appliance Range, Refrigerator, Washer, Gas Water Heater, Tank Water Heater, Utility Connections for Gas Range, Utility Connections for Electric Dryer
Laundry First Floor, Washer Hookup
Exterior
Exterior Feature Rain Gutters, Decorative Lighting
Garage Spaces 1.0
Community Features Public Transportation, Shopping, Park, Highway Access, Public School, T-Station, Sidewalks
Utilities Available for Gas Range, for Electric Dryer, Washer Hookup
Waterfront Description Beach Front, Lake/Pond, 1 to 2 Mile To Beach, Beach Ownership(Public)
Roof Type Shingle
Total Parking Spaces 2
Garage Yes
Building
Lot Description Wooded, Level
Foundation Concrete Perimeter
Sewer Public Sewer
Water Public
Architectural Style Cape
Schools
Elementary Schools Brown
Middle Schools Kennedy
High Schools Nhs
Others
Senior Community false
Read Less Info
Want to know what your home might be worth? Contact us for a FREE valuation!

Our team is ready to help you sell your home for the highest possible price ASAP
Bought with Diane B. Sullivan • Coldwell Banker Realty - Framingham






