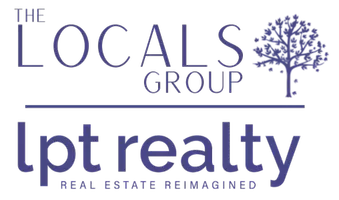For more information regarding the value of a property, please contact us for a free consultation.
Key Details
Sold Price $1,820,000
Property Type Condo
Sub Type Condominium
Listing Status Sold
Purchase Type For Sale
Square Footage 1,866 sqft
Price per Sqft $975
MLS Listing ID 73338978
Sold Date 03/31/25
Bedrooms 4
Full Baths 3
HOA Fees $250/mo
Year Built 1854
Annual Tax Amount $14,270
Tax Year 2024
Lot Size 7,405 Sqft
Acres 0.17
Property Sub-Type Condominium
Property Description
Sunshine fills this beautifully crafted two-level home by a premier Cambridge builder, nestled in a highly desirable Mid-Cambridge locale. Designed for both elegance and functionality, the main level boasts a spacious living room, dining room, library, and a designer eat-in kitchen featuring high-end appliances, quartz countertops, and a seated pass-through to the dining room. Step right out onto the breezy deck, perfect for relaxing or entertaining. Completing the main level is a full sized bedroom/office and a full bath. The second level offers a luxurious primary suite with en-suite bath, along with 2 spacious bedrooms, all with skylights. Smart thermostats and high-efficiency heat pumps add modern comfort. Additional features include in-unit laundry, ample storage (in-unit and basement), an exclusive-use, fenced yard, two parking spaces, and car charging. Boston is a quick trip. Walk to trendy shops and restaurants, Inman Sq Harvard Sq, MIT, Kendall Sq, city living at its finest.
Location
State MA
County Middlesex
Area Central Square
Zoning C-1
Direction On Inman St in between Hampshire St and Broadway
Rooms
Basement N
Primary Bedroom Level Third
Dining Room Flooring - Hardwood, Breakfast Bar / Nook, Open Floorplan, Recessed Lighting
Kitchen Flooring - Hardwood, Balcony / Deck, Countertops - Stone/Granite/Solid, Kitchen Island, Breakfast Bar / Nook, Lighting - Overhead
Interior
Interior Features Library
Heating Heat Pump
Cooling Heat Pump
Flooring Hardwood, Flooring - Hardwood
Appliance Range, Dishwasher, Disposal, Microwave, Refrigerator, Washer, Dryer, Range Hood
Laundry Second Floor, In Unit, Electric Dryer Hookup
Exterior
Exterior Feature Deck, Fenced Yard, Garden
Fence Fenced
Community Features Public Transportation, Shopping, Park, Walk/Jog Trails, Medical Facility, Bike Path, Highway Access, House of Worship, Private School, Public School, T-Station, University
Utilities Available for Gas Oven, for Electric Dryer
Roof Type Shingle
Total Parking Spaces 1
Garage No
Building
Story 2
Sewer Public Sewer
Water Public
Others
Pets Allowed Yes
Senior Community false
Read Less Info
Want to know what your home might be worth? Contact us for a FREE valuation!

Our team is ready to help you sell your home for the highest possible price ASAP
Bought with Tim Schmidt • RE/MAX Real Estate Center






