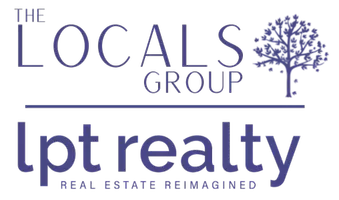For more information regarding the value of a property, please contact us for a free consultation.
Key Details
Sold Price $590,000
Property Type Single Family Home
Sub Type Single Family Residence
Listing Status Sold
Purchase Type For Sale
Square Footage 1,320 sqft
Price per Sqft $446
Subdivision Florence
MLS Listing ID 73340808
Sold Date 05/21/25
Style Ranch
Bedrooms 3
Full Baths 2
HOA Y/N false
Year Built 1966
Annual Tax Amount $5,406
Tax Year 2024
Lot Size 0.330 Acres
Acres 0.33
Property Sub-Type Single Family Residence
Property Description
Prepare to be amazed with the thoughtful renovations and stunning custom features of this ranch style home in Bay State Village of Florence. Mudroom/sunroom has a pebbled mosaic design tiled floor. The large 360 sf main bedroom suite with bathroom addition includes large glass shower w/tiled mosaic and a Mitsubishi Mini-split. The complete Kitchen reno includes stainless appliances, Silestone counters and custom tile floor. Detached building is a studio w workshop lighting, gas fireplace, large south facing windows, exhaust fan, 60 amp outlet & storage room. Fenced backyard with garden shed. 3 Apple trees, 2 Pear trees, Grape vines, and vegetable beds. Flowering bulbs/plants/bushes throughout the yard that bloom early spring through late fall. Back deck with dual access from dining area and main bedroom. New (2012) 200-amp electrical panel and all new light fixtures throughout. Top of the line, efficient Viessman natural gas furnace. New Roof in 2015. Partially finished basement.
Location
State MA
County Hampshire
Area Florence
Zoning SR
Direction use GPS
Rooms
Basement Full, Crawl Space, Partially Finished, Interior Entry, Sump Pump, Concrete
Primary Bedroom Level First
Kitchen Flooring - Stone/Ceramic Tile, Dining Area
Interior
Interior Features Sun Room, Internet Available - Broadband
Heating Central, Baseboard, Natural Gas, Ductless
Cooling Ductless
Flooring Tile, Hardwood, Flooring - Stone/Ceramic Tile
Appliance Gas Water Heater, Range, Dishwasher, Microwave, Refrigerator, Washer, Dryer
Laundry Flooring - Stone/Ceramic Tile, In Basement
Exterior
Exterior Feature Porch, Deck - Composite, Rain Gutters, Storage, Fenced Yard, Fruit Trees, Garden
Fence Fenced/Enclosed, Fenced
Community Features Shopping, Park, Walk/Jog Trails, Bike Path, Conservation Area, Public School
Utilities Available for Gas Range
Roof Type Shingle
Total Parking Spaces 5
Garage No
Building
Lot Description Level
Foundation Concrete Perimeter
Sewer Public Sewer
Water Public
Architectural Style Ranch
Schools
Elementary Schools Ryan Rd. School
Middle Schools Jfk
High Schools Nhs
Others
Senior Community false
Read Less Info
Want to know what your home might be worth? Contact us for a FREE valuation!

Our team is ready to help you sell your home for the highest possible price ASAP
Bought with Vincent Russo • EXIT New Options Real Estate






