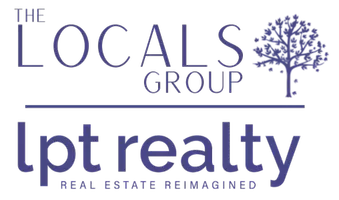For more information regarding the value of a property, please contact us for a free consultation.
Key Details
Sold Price $345,000
Property Type Condo
Sub Type Condominium
Listing Status Sold
Purchase Type For Sale
Square Footage 1,134 sqft
Price per Sqft $304
MLS Listing ID 73363812
Sold Date 06/26/25
Bedrooms 2
Full Baths 1
Half Baths 1
Year Built 1987
Annual Tax Amount $3,268
Tax Year 2025
Property Sub-Type Condominium
Property Description
Multiple Offer Situation! ALL OFFERS DUE BY MONDAY 4/28 AT 5:00 PM. This Phenomenal move in ready 2 Bedroom, 1.5 bath home is an enormous opportunity to buy your DREAM Home. It's been freshly painted throughout and has a large kitchen with stainless steel appliances, slider and deck overlooking the partially fenced in back yard. You'll be proud to host many barbeques and family gatherings for years to come. Everything done here makes this a low maintenance, financially sound home completely ready to add your personal flare! First floor laundry. NEW Windows (2024), NEW Roof (2023), Hardwood floors Refinished (2025), Rugs Replaced (2025), NEW Water Heater 2024. Great commuter location, Close to Shirley T-Station for easy access to Boston, Fort Devens fields and complex nearby. Great storage shed comes with this left side unit. Town Water and Sewer. Opportunity to build equity by finishing the basement!
Location
State MA
County Middlesex
Zoning R3
Direction Phoenix Street to Nashua Street
Rooms
Basement Y
Primary Bedroom Level Second
Kitchen Ceiling Fan(s), Flooring - Hardwood, Dining Area, Countertops - Stone/Granite/Solid, Deck - Exterior, Exterior Access, Slider, Stainless Steel Appliances, Lighting - Overhead
Interior
Interior Features Internet Available - Unknown
Heating Baseboard, Natural Gas
Cooling None
Flooring Tile, Carpet, Hardwood
Appliance Range, Dishwasher, Microwave, Refrigerator
Laundry In Unit
Exterior
Exterior Feature Deck - Wood, Storage
Community Features Public Transportation, Shopping, Golf, Highway Access, Private School, Public School, T-Station
Utilities Available for Electric Oven
Roof Type Shingle
Total Parking Spaces 4
Garage No
Building
Story 2
Sewer Public Sewer
Water Public
Schools
Elementary Schools Lawhite/P.Hillt
Middle Schools Ayer-Shirley Ms
High Schools Ayer-Shirley Hs
Others
Senior Community false
Acceptable Financing Contract
Listing Terms Contract
Read Less Info
Want to know what your home might be worth? Contact us for a FREE valuation!

Our team is ready to help you sell your home for the highest possible price ASAP
Bought with Kim Tabor • Coldwell Banker Realty - Leominster






