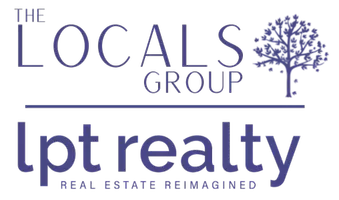For more information regarding the value of a property, please contact us for a free consultation.
Key Details
Sold Price $549,900
Property Type Condo
Sub Type Condominium
Listing Status Sold
Purchase Type For Sale
Square Footage 1,659 sqft
Price per Sqft $331
MLS Listing ID 73367557
Sold Date 06/26/25
Bedrooms 3
Full Baths 2
Half Baths 1
HOA Fees $405/mo
Year Built 1999
Annual Tax Amount $6,288
Tax Year 2025
Property Sub-Type Condominium
Property Description
Move right into this lovely 3 level townhouse built in 1999 w/3 brms, 2.5 bths & 1 car garage in small cul de sac of 9 duplexes in historic Saxonville! 1st floor has bedroom/den w/new carpet, full bath, Lg closet & slider to patio, mud room w/tile flr off garage w/laundry rm! 2nd floor has bright open floor plan w/Lg maple kitchen w/tile floor, center island & dining rm in walk out Bay area & half bath w/tile floor! Lg bright Living rm w/refinished hardwood floor & gas fireplace! 3rd floor has huge Primary bedroom w/brand new carpet, walk in closet & double closet, Lg 2nd bedroom w/brand new carpet & double closet & full bath w/tile flr! Gas heat! 1 new Central air unit in 2023! Security system in 2015 & more! Wonderful location, walk to all schools, shops & new Rail Trail for miles of walking/running! Great commuting location, minutes to MA Pike & all major routes, shopping & restaurants!
Location
State MA
County Middlesex
Area Saxonville
Zoning Res
Direction Concord St to Victoria Garden
Rooms
Basement N
Primary Bedroom Level Third
Dining Room Flooring - Stone/Ceramic Tile, Open Floorplan, Lighting - Overhead
Kitchen Flooring - Stone/Ceramic Tile, Kitchen Island, Open Floorplan, Gas Stove, Lighting - Pendant
Interior
Interior Features Closet, Lighting - Overhead, Entrance Foyer
Heating Forced Air, Natural Gas
Cooling Central Air
Flooring Tile, Carpet, Hardwood, Flooring - Stone/Ceramic Tile
Fireplaces Number 1
Fireplaces Type Living Room
Appliance Range, Dishwasher, Disposal, Microwave, Refrigerator, Washer, Dryer
Laundry Flooring - Stone/Ceramic Tile, Electric Dryer Hookup, Washer Hookup, First Floor, In Unit
Exterior
Exterior Feature Porch, Patio, Professional Landscaping
Garage Spaces 1.0
Community Features Public Transportation, Shopping, Pool, Tennis Court(s), Park, Walk/Jog Trails, Stable(s), Golf, Medical Facility, Laundromat, Bike Path, Conservation Area, Highway Access, House of Worship, Public School, T-Station, University
Utilities Available for Gas Range, for Gas Oven, for Electric Dryer, Washer Hookup
Roof Type Shingle
Total Parking Spaces 3
Garage Yes
Building
Story 3
Sewer Public Sewer
Water Public
Schools
Elementary Schools School Choice
Middle Schools School Choice
High Schools Framingham Hs
Others
Pets Allowed Yes
Senior Community false
Read Less Info
Want to know what your home might be worth? Contact us for a FREE valuation!

Our team is ready to help you sell your home for the highest possible price ASAP
Bought with Brett Mensinger • Corcoran Property Advisors






