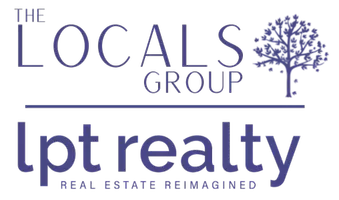For more information regarding the value of a property, please contact us for a free consultation.
Key Details
Sold Price $2,275,000
Property Type Single Family Home
Sub Type Single Family Residence
Listing Status Sold
Purchase Type For Sale
Square Footage 2,982 sqft
Price per Sqft $762
Subdivision Winn Brook
MLS Listing ID 73363917
Sold Date 08/07/25
Style Colonial,Contemporary
Bedrooms 4
Full Baths 2
Half Baths 3
HOA Y/N false
Year Built 1940
Annual Tax Amount $21,732
Tax Year 2025
Lot Size 7,840 Sqft
Acres 0.18
Property Sub-Type Single Family Residence
Property Description
Rebuilt, corner lot contemporary colonial in coveted Winn Brook neighborhood, completed in '23 as a full gut. Reno'. 10 min walk to Belmont Ctr. Train & bus trans. convenient access to rt 2; Cambridge. First fl offers open and free flowing floor plan, white oak hrdwds throughout. Kitchen incls high end, SS appliances, Quartz ctr tops /back splsh, island w/ seating, open to dining area and mudroom,1/2 bath off kit (TWO 1st fl 1/2 bth). LR is open and spacious, gas FP, window bench, custom shelving. French doors open to yard...Second level boasts 10' vaulted ceilings, marble tiled master bath, sky lights, high end plumbing finishes, laundry room w 1/2 bath and stackable Electrolux W/D. Ample sized patio for entertaining, w fire pit, enclosed yard with privacy trees, 5 car driveway; attached1 car garage. All new elec. service, 200 amp panel, new plumbing, high efficiency tankless Rinnai water heater, upgraded gas meter/ lines, 4 heat/cool zones, fully insulated-Foam spray/bat...
Location
State MA
County Middlesex
Zoning SC
Direction Off rt 2.Take right to Belmont, take first left at light onto Brighton St. 1/2 mile down to Statler.
Rooms
Basement Full, Finished, Bulkhead, Sump Pump
Primary Bedroom Level Second
Dining Room Chair Rail, Open Floorplan, Recessed Lighting, Crown Molding
Kitchen Flooring - Hardwood, Dining Area, Kitchen Island, Cabinets - Upgraded, Cable Hookup, Exterior Access, Open Floorplan, Recessed Lighting, Stainless Steel Appliances, Pot Filler Faucet, Wine Chiller, Gas Stove, Lighting - Pendant, Archway, Crown Molding
Interior
Interior Features Bathroom - Half, Bathroom - Full, Bathroom - Tiled With Shower Stall, Vaulted Ceiling(s), Bathroom - Tiled With Tub & Shower, Mud Room, Bathroom, High Speed Internet
Heating Forced Air, Heat Pump, Natural Gas
Cooling Central Air, Heat Pump, Dual
Flooring Hardwood, Flooring - Stone/Ceramic Tile
Fireplaces Number 2
Fireplaces Type Living Room
Appliance Gas Water Heater, Tankless Water Heater, Range, Dishwasher, Disposal, Microwave, Refrigerator, Freezer, Washer, Dryer, Wine Refrigerator, Washer/Dryer, Range Hood, Plumbed For Ice Maker
Laundry Bathroom - Half, Flooring - Stone/Ceramic Tile, Electric Dryer Hookup, Washer Hookup, Second Floor
Exterior
Exterior Feature Patio, Rain Gutters, Screens, Fenced Yard
Garage Spaces 1.0
Fence Fenced/Enclosed, Fenced
Community Features Public Transportation, Shopping, Tennis Court(s), Park, Walk/Jog Trails, Bike Path, Highway Access, House of Worship, Public School
Utilities Available for Gas Range, for Gas Oven, for Electric Oven, for Electric Dryer, Washer Hookup, Icemaker Connection
Roof Type Shingle,Metal
Total Parking Spaces 6
Garage Yes
Building
Lot Description Corner Lot, Level
Foundation Concrete Perimeter
Sewer Public Sewer
Water Public
Architectural Style Colonial, Contemporary
Schools
Elementary Schools Winn Brook
Middle Schools Bel.Middle/High
High Schools Bel.Middle/High
Others
Senior Community false
Acceptable Financing Contract
Listing Terms Contract
Read Less Info
Want to know what your home might be worth? Contact us for a FREE valuation!

Our team is ready to help you sell your home for the highest possible price ASAP
Bought with Anne Mahon • Leading Edge Real Estate






