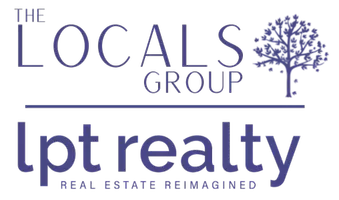For more information regarding the value of a property, please contact us for a free consultation.
Key Details
Sold Price $2,792,500
Property Type Single Family Home
Sub Type Single Family Residence
Listing Status Sold
Purchase Type For Sale
Square Footage 4,622 sqft
Price per Sqft $604
MLS Listing ID 73353533
Sold Date 08/18/25
Style Victorian,Second Empire
Bedrooms 4
Full Baths 2
Half Baths 1
HOA Y/N false
Year Built 1866
Annual Tax Amount $24,727
Tax Year 2025
Lot Size 0.520 Acres
Acres 0.52
Property Sub-Type Single Family Residence
Property Description
212 High Street isn't just a home. It's a statement. A legacy. And it's available for you to own! Imagine the parties you will host this summer! This home has been fully reimagined for modern luxury—blending timeless architecture with bold, confident design. Inside, soaring 11-foot ceilings, dramatic proportions, and flawless finishes set the stage for elevated living. The kitchen is custom designed with dual islands, a pizza oven, and a fully equipped scullery that effortlessly leads outside to the wraparound porch. Unwind in the saltwater plunge pool, rinse off in the outdoor shower, and dine al fresco in a landscape featured in North Shore Magazine. Geothermal heating and high-end finishes throughout reflect a standard of excellence rarely seen. Third floor and carriage house offer space to dream and design. More than a home, this is a once in a lifetime opportunity! All this just a stroll to Newburyport's downtown and waterfront.
Location
State MA
County Essex
Zoning R
Direction GPS 212 High St.
Rooms
Family Room Flooring - Wood, Recessed Lighting, Lighting - Pendant, Crown Molding
Basement Full
Primary Bedroom Level Second
Dining Room Flooring - Wood, Recessed Lighting, Crown Molding, Decorative Molding
Kitchen Wood / Coal / Pellet Stove, Closet/Cabinets - Custom Built, Flooring - Wood, Countertops - Stone/Granite/Solid, Countertops - Upgraded, Kitchen Island, Wet Bar, Exterior Access, Recessed Lighting, Remodeled, Second Dishwasher, Stainless Steel Appliances, Pot Filler Faucet, Gas Stove, Lighting - Overhead, Crown Molding
Interior
Interior Features Crown Molding, Pantry, Den, Mud Room
Heating Natural Gas, Geothermal
Cooling Central Air
Flooring Wood, Tile, Flooring - Wood
Fireplaces Number 2
Fireplaces Type Dining Room, Living Room, Wood / Coal / Pellet Stove
Appliance Range, Dishwasher, Microwave, Refrigerator, Freezer, Washer, Dryer, Water Treatment, Wine Refrigerator, Other, Wine Cooler
Laundry Dryer Hookup - Electric, Washer Hookup, First Floor
Exterior
Exterior Feature Porch, Covered Patio/Deck, Pool - Inground, Barn/Stable, Professional Landscaping, Decorative Lighting, Fenced Yard, Garden, Outdoor Shower
Fence Fenced
Pool In Ground
Community Features Public Transportation, Shopping, Park, Walk/Jog Trails, Medical Facility, Bike Path, Conservation Area, Highway Access, House of Worship, Marina, Private School, Public School
Waterfront Description Ocean,River,Beach Ownership(Public)
Roof Type Slate,Rubber
Total Parking Spaces 4
Garage No
Private Pool true
Building
Lot Description Cleared, Level, Other
Foundation Stone, Granite
Sewer Public Sewer
Water Public, Private
Architectural Style Victorian, Second Empire
Schools
Elementary Schools Bresnahan
Middle Schools Nock
High Schools Newburyport
Others
Senior Community false
Read Less Info
Want to know what your home might be worth? Contact us for a FREE valuation!

Our team is ready to help you sell your home for the highest possible price ASAP
Bought with Adriana Kostan • Churchill Properties






