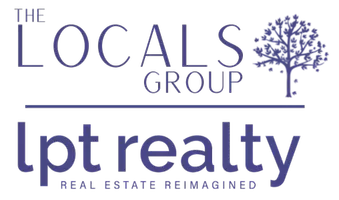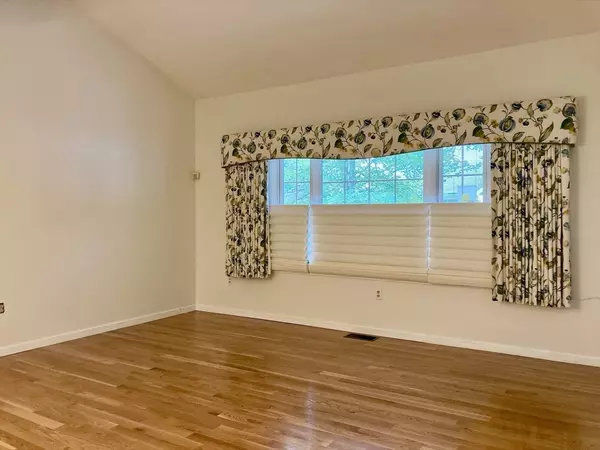For more information regarding the value of a property, please contact us for a free consultation.
Key Details
Sold Price $535,000
Property Type Condo
Sub Type Condominium
Listing Status Sold
Purchase Type For Sale
Square Footage 1,322 sqft
Price per Sqft $404
MLS Listing ID 73417901
Sold Date 09/22/25
Bedrooms 2
Full Baths 2
HOA Fees $517/mo
Year Built 1994
Annual Tax Amount $6,010
Tax Year 2025
Property Sub-Type Condominium
Property Description
New List in very desirable over 55 community with a busy clubhouse. This cul de sac attached ranch with 1 car garage offers an inviting floorplan with hardwood flooring thruout, open concept dining/living room, & French doors to 4 season sun room with slider to private patio. Good sized cathedral ceiling kitchen featuring solid countertops, refaced cabinets, updated sink, room for table & chairs & cut out opening to dining/living area. Two bedrooms or second bedroom can double as an office/den & Two bathrooms one with a tub/shower & one with a walk in shower. Features: liv rm power shade, 1st floor washer & dryer hook ups, gas heat, CAIR, 17'x4' covered front porch, full basement with storage shelves, radon remediation system. Updates: 2025 new garage door, 2021 bathrooms, 2019 garage door opener, 2017 CAIR condenser & furnace, 2017 kitchen remodel. Easy access to highways, Shrewsbury center, grocery stores, restaurants, medical offices, etc. Quick close possible.
Location
State MA
County Worcester
Zoning MF-1
Direction Main St to Westbrook Crossing Drive to left on Oxford Drive
Rooms
Basement Y
Primary Bedroom Level First
Dining Room Flooring - Hardwood, Open Floorplan, Lighting - Overhead
Kitchen Cathedral Ceiling(s), Flooring - Hardwood, Dining Area, Countertops - Stone/Granite/Solid, Remodeled
Interior
Interior Features Ceiling Fan(s), Slider, Lighting - Overhead, Closet, Sun Room, Foyer, Internet Available - Unknown
Heating Forced Air, Natural Gas, Unit Control
Cooling Central Air, Unit Control
Flooring Tile, Vinyl, Hardwood, Flooring - Hardwood, Flooring - Stone/Ceramic Tile
Appliance Range, Dishwasher, Microwave, Refrigerator, Washer, Dryer
Laundry Electric Dryer Hookup, Washer Hookup, First Floor, In Unit
Exterior
Exterior Feature Porch, Patio, Rain Gutters
Garage Spaces 1.0
Community Features Shopping, Park, Walk/Jog Trails, Golf, Medical Facility, Bike Path, Conservation Area, Highway Access, Adult Community
Utilities Available for Electric Range, for Electric Dryer, Washer Hookup
Roof Type Shingle
Total Parking Spaces 2
Garage Yes
Building
Story 1
Sewer Public Sewer
Water Public
Others
Pets Allowed Yes w/ Restrictions
Senior Community true
Acceptable Financing Contract
Listing Terms Contract
Read Less Info
Want to know what your home might be worth? Contact us for a FREE valuation!

Our team is ready to help you sell your home for the highest possible price ASAP
Bought with Susan Kronlund • RE/MAX Vision






